Sue and I go way back. We have worked together at our day jobs for over 25 years. Sue has been a mentor to me in many ways. She is the one who introduced me to garage sales. She is my partner at the Carriage House Sale, which we have been hosting together for more than 12 years. Quite a few of the plants in my garden have come from Sue’s garden.
Since I get so much inspiration from Sue’s home and garden, I thought it would be nice to share it here with all of you!
Sue and her husband Mike purchased their home 31 years ago this month for the amazing sum of $67,000. Can you imagine that today? It was built in 1950 and is what I think of as a classic post WWII, one and a half story Cape Cod style home.
Every single time I visit Sue’s house I am just in awe. I pretty much drool all over everything. I leave totally inspired and I want to run home and implement her ideas at my own house. I think the thing that I am most impressed by is that Sue knows her style. Every single thing at her house is quintessentially ‘Sue’. This is something that I struggle with myself all the time. Trying to find my style and stick with it, and Sue does this beautifully. So sit back and enjoy, you are about to see just why you don’t need a large, expensive house to make a truly lovely home.
Once you have walked up that garden path above, you’ll enter Sue’s house off the kitchen.
I love the simplicity of Sue’s style. She very much embraces the ‘less is more’ mentality. You might think that these pictures are ‘staged’ for the blog, but they are not. Sue’s house is always this immaculate, and despite that fact that she displays several collections, it never appears cluttered.
And this is a kitchen that belongs to a woman who actually cooks, unlike me. I am quite sure that she uses all of the things in these canisters and bottles! By the way, how much do you love her fab faux-marble subway tile back splash?
You all keep your scoop thingies in a fab mug on a darling little shelf in your kitchen too, right?
One of the recent projects that Sue and her husband have been working on is adding this fantastic wainscoting in the kitchen.
They are planning a table/island on wheels for this area. Something multi-functional that can be moved around.
Sue is wondering if any of you have some suggestions for what to put on that grey wall above? Any ideas?
On the left you can see the glass fronted built in cabinet that houses Sue’s collection of glassware.
Aside from the occasional pop of some fab orange vintage drinking glasses, you’ll find that Sue does not include a lot of color in her house. She likes a very monochromatic look. White, with touches of black and grey and some occasional warmer tones. It gives her home a very serene feel as you can see here in her dining room.
The Minn Coaches sign is off the side of a bus. You can’t see the size very well here, but it is quite large and fills up one wall.
She has this beautiful relief over her fireplace.
And if you look up, you’ll find this gorgeous medallion on the ceiling.
I am happy to report that Sue does own a quandie original! I painted this buffet for her back before I discovered milk paint or chalk paint.
Isn’t it a beauty?
Sue gets inspiration from Country Living and Martha Stewart Living magazines. But she also says that her first stop every morning is q is for quandie! So maybe this inspiration thing is a two way street.
Let’s move on to Sue’s bathroom. It isn’t fancy, there isn’t a separate room for the toilet, double sinks or a jacuzzi tub, but it is very charming. Ultimately Sue wants to replace the wainscoting in here with the same style they just added to the kitchen.
I have copied her idea of simply hanging a vintage linen in the window in my own bedroom. The light coming through is so lovely, and you can really admire the stitch work this way.
I love this clock that she tricked out in her signature black and white, and her shabby white mirror frame.
If you look really closely at the bottom shelf of the clock, you can see a fantastic picture of her twin boys when they were young.
Another thing that I have copied from Sue, and you can too, is that she doesn’t let herself be boxed in by a room’s official function. Her dining room is located in what would have traditionally been the living room. And she has turned her second bedroom into a cozy TV room.
The TV hangs out on this fab vintage buffet that Sue painted herself.
Her black & white housekeeper’s box is also one of my faves.
Moving on to Sue’s master bedroom.
She added a little more warmth to the walls in this room with a lovely pale caramel color. I love the way all of her artwork plays off the wall color.
On the wall opposite the bed is this cupboard from IKEA. It is one of the few items in Sue’s house that isn’t second hand. Sue and Mike have added molding at the top to make it look built in.
We are now going to venture downstairs to the basement. I just popped my head into the laundry room because I especially wanted to share her galvanized wall. Last summer I purchased a load of old corrugated metal roofing to add to my summer house, and Sue used the leftovers on her laundry room wall. She also made some fab signs. And even the way she stores her laundry products is attractive!
Sue also has a family room in the basement. Perfect for chilling with friends.
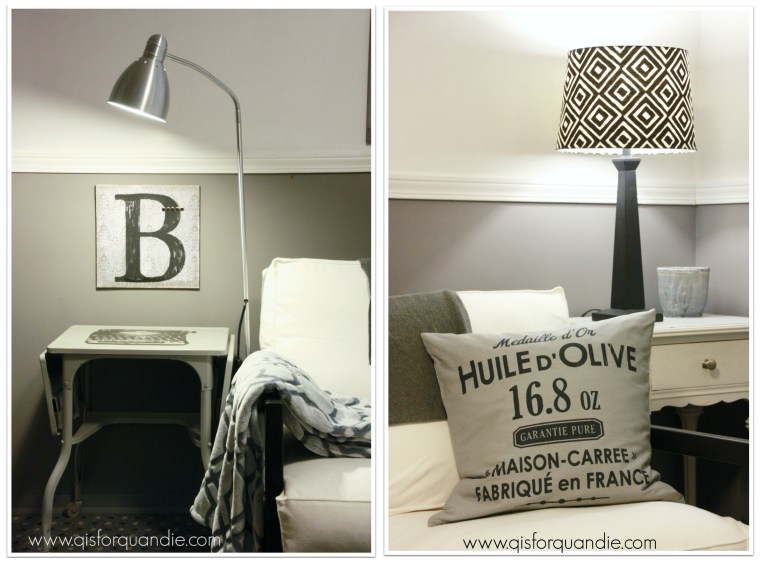 Nearly everything in Sue’s house came from a garage sale or thrift store. Including this absolutely gorgeous guy that resides down here.
Nearly everything in Sue’s house came from a garage sale or thrift store. Including this absolutely gorgeous guy that resides down here.
Every time I see this one I am green with envy. Isn’t it beautiful?
There is a TV hidden away in this fabulous antique cupboard.
Sue likes to joke that every time her husband takes a fishing trip, he comes home to find that something else has been painted. I think this oak cupboard is the last remaining unpainted piece in Sue’s home. It’s possible her husband has given up fishing to protect it! Or will he come home one day to find it painted … it remains to be seen!
I hope you have enjoyed taking a tour of Sue’s home and that you have been as inspired by it as I am. Stop back in tomorrow for a tour of Sue’s really gorgeous gardens!

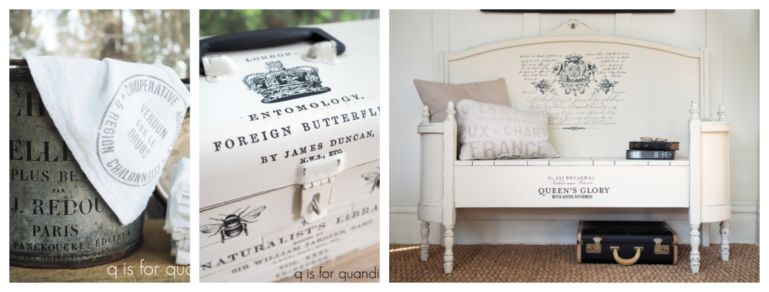

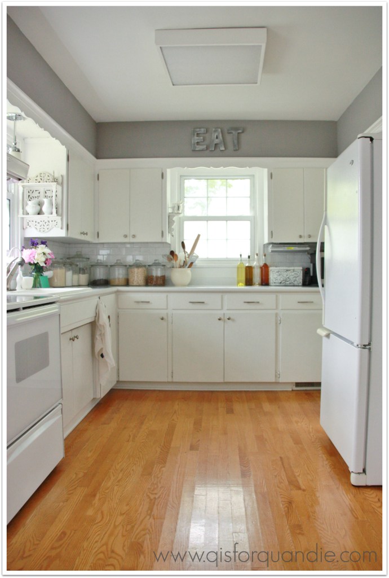
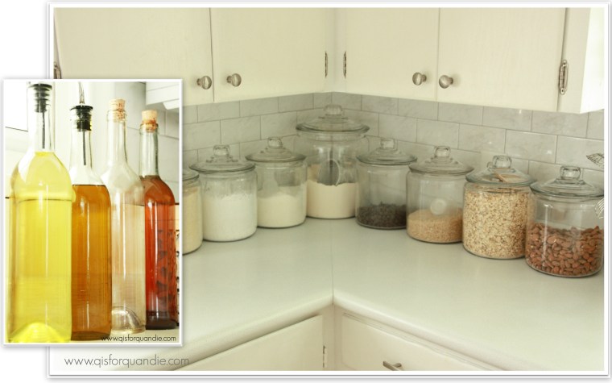

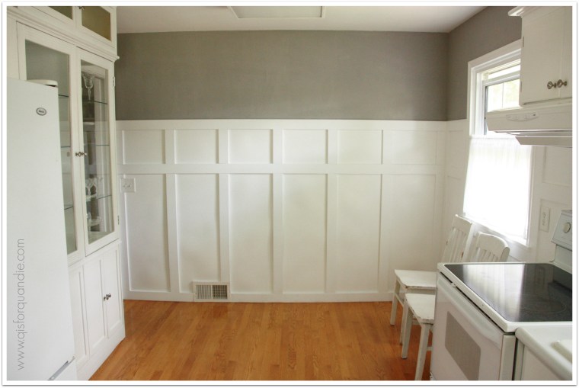
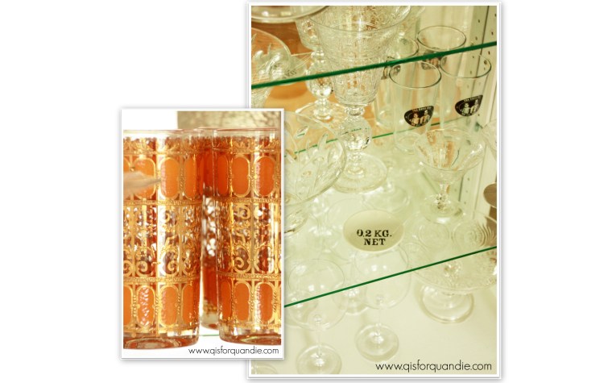
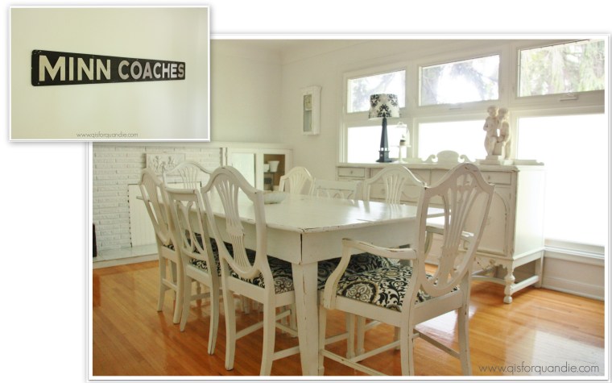
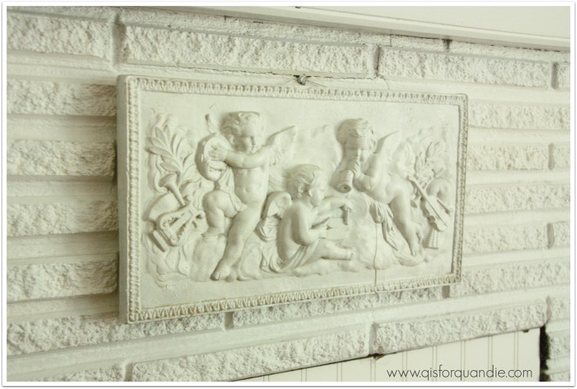
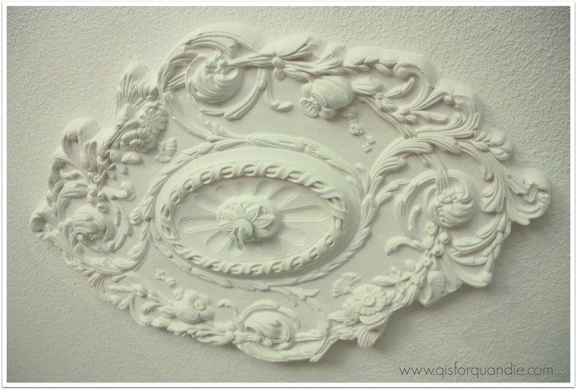

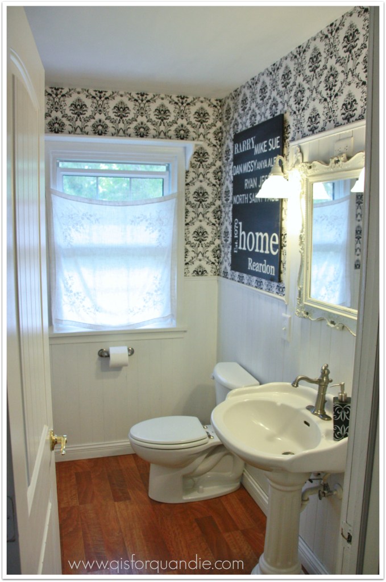
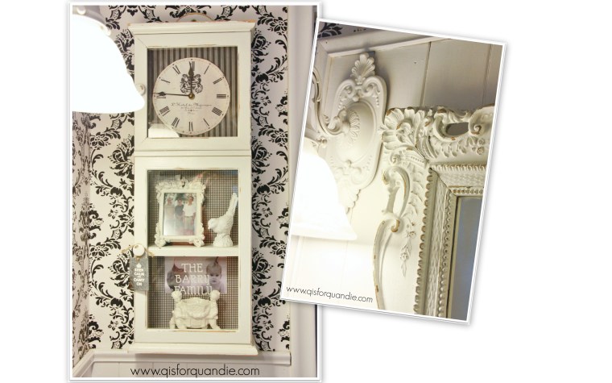


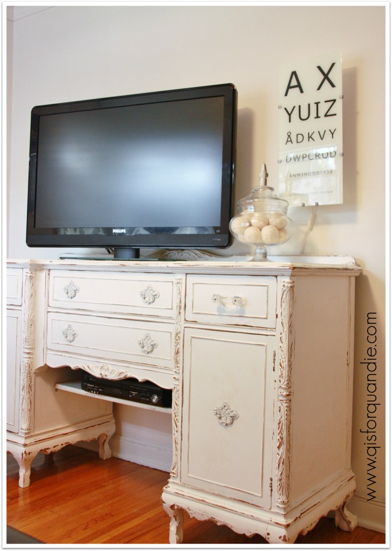



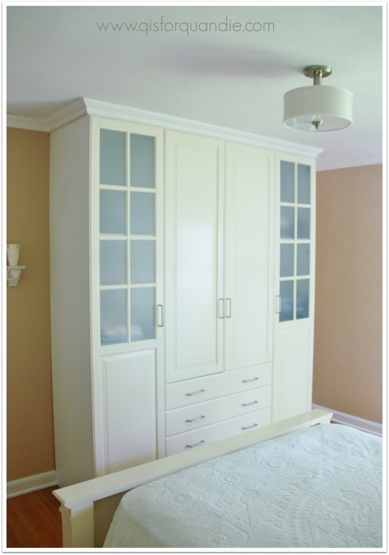
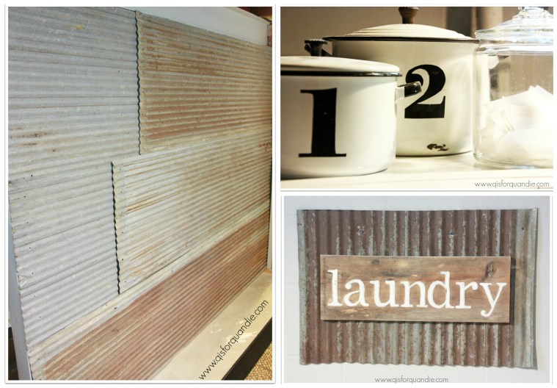
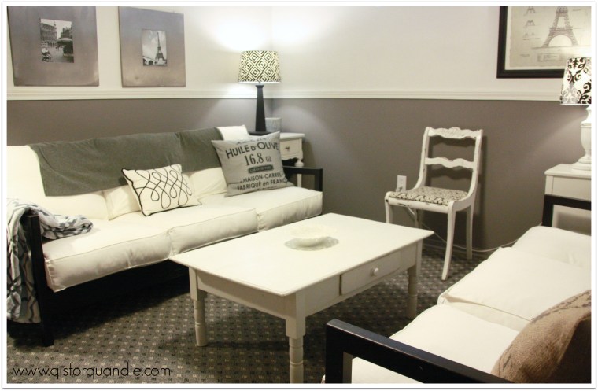
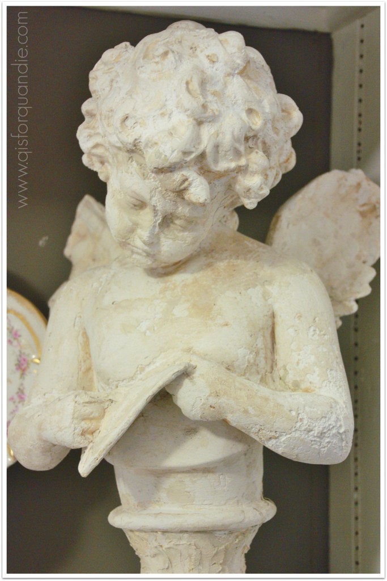
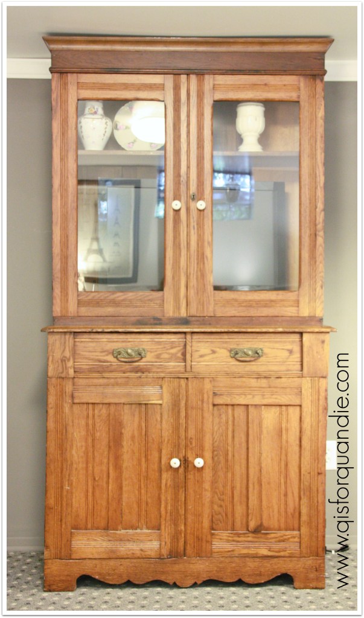
So beautiful, just like your house. Cannot wait to see the garden tour. Am curious, did she make all the fabulous french pillows herself? They add just the right amount of elegance. Love your blog Quandie and it makes me smile every day!
LikeLike
The french pillows came from H & M Home online. If you haven’t check them out yet, you should. They have great stuff at budget prices. However, they seem to sell out quickly, and they only carry each line for a short while. Sue says the pillows in her house were sold out long ago. I just went online and found a curtain in the Le Bistrot design on sale for $20 though.
LikeLike
Love the flow Sue has going on nothing jarring or unexpected just serenity. My favorite things the wainscot in the kitchen, the shield backs chairs ( have a thing for those – but own nary a one). I have the same bathroom sink in my powder room. Oh and the measuring spoons in the mug very clever and handy. Looking forward to the garden the front walk is lovely – what are those white flowers?
LikeLike
Those are anemone’s. I know there are tons of different kinds of anemone’s though. Do they grow in your area? Here they multiply like mad and when they are blooming they are fantastic. Sue has given some to me, so I have them in my garden as well. They do well in partial shade, which is nice.
LikeLike
What a beautiful home! I can see so many ideas I would love to copy. I was thrilled to see the little Eiffel towers, I have one of those as well
LikeLike
I’ll pass on your comments to Sue, I know she will love to hear them!
LikeLike
I think the anemones may grow here I am not familiar with them. I have heard of the plant but never seen them in person. Looks like the grow from a bulb? So I suppose it’s to late for this year. I will ask at my nursery. They are really pretty. I’m smitten.
LikeLike
I found this info about anenomes online: Some have fibrous roots and are found in the perennials section of nurseries and garden centers. Others grow from tubers that are sold and planted in the fall along with spring-flowering bulbs like tulips. I am pretty sure that mine and Sue’s are the kind with fibrous roots, although short of digging some up to take a look, I’m not positive. I know that I did not plant them in the fall as a bulb. Sue just handed me some chunks of plant and I planted them. They do spread rather freely. For a perennial, I think they have a relatively long blooming period of several weeks, but they won’t bloom all summer. I’m guessing these are a Snowdrop Anemones (which spreads by underground stems) and good for zones 2 – 9, in other words pretty dang hardy! What zone are you?
LikeLike
Really beautiful. So serene. If I could take a respite there from my daily life of 3 little boys (which I love, but the noise…) It’s a perfect haven. I’m sure she’s figured out something completely fabulous for the wall above the wainscot, but wouldn’t ironstone platters look beautiful? You’ll have to do an update! Thanks for sharing.
LikeLike