Welcome back for part 2 of the tour of Stone Hill Farm. Today we’re going to check out the upstairs. Although originally there was just attic space above the main living space, Kim and John raised the roof and added out to the side to make space for the master bedroom and upstairs hallway, which includes laundry facilities.
Just at the top of the stairs is this little landing area.
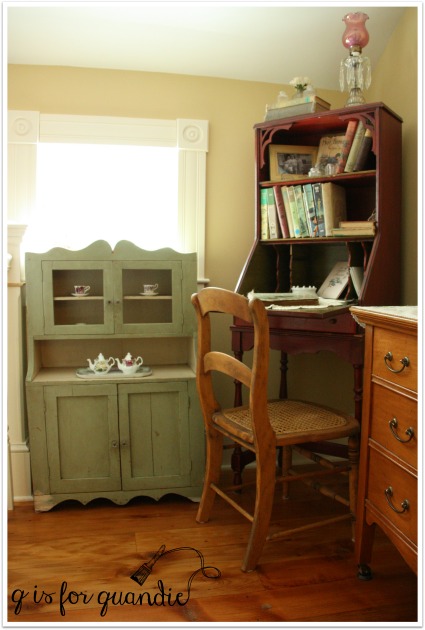
Those of you who know me well will know that I gravitated right towards that darling little cupboard.
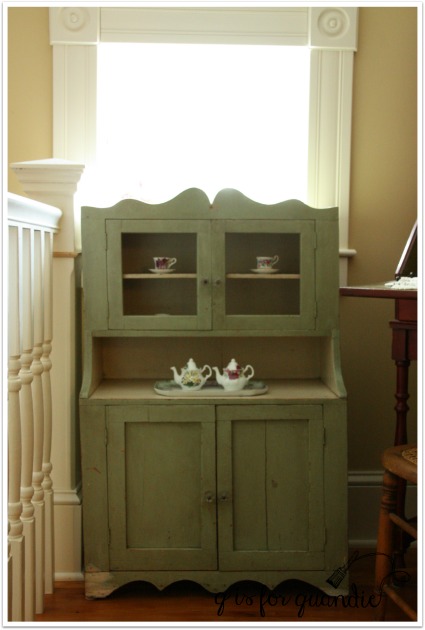
So sweet!
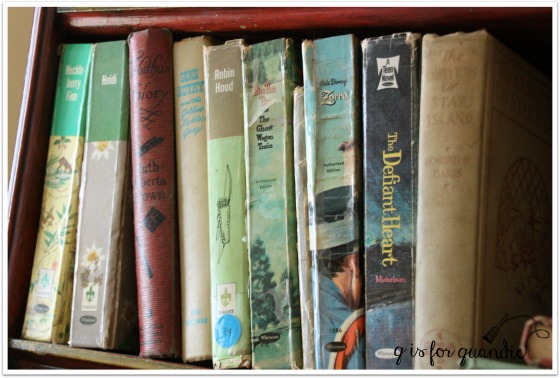
The clothes washer and dryer are tucked away behind this sliding barn door.
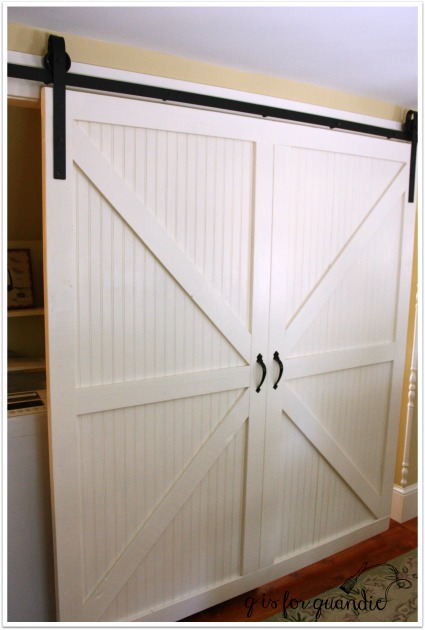
The master bedroom is tucked away to one side.
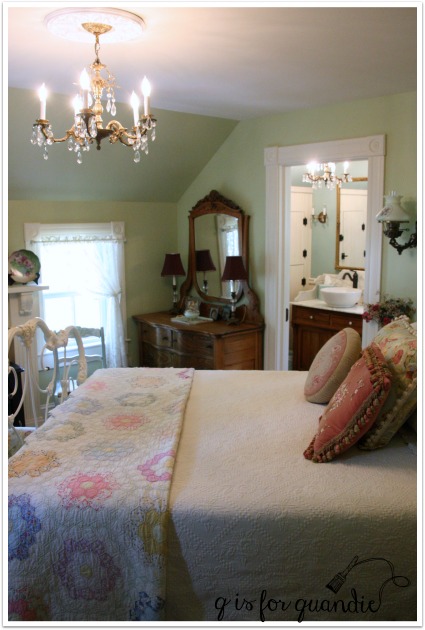
Kim has several beautiful vintage quilts including this lovely example.
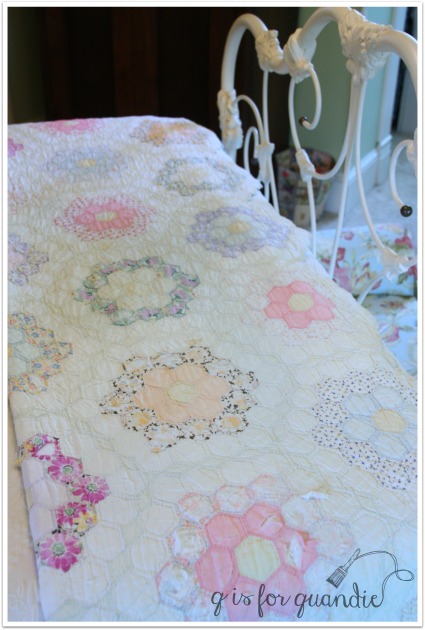
The marble topped washstand that Kim & John used in the master bathroom is gorgeous.

There are two additional bedrooms upstairs. The first has a masculine feel with a sportsman theme. The twin headboards were made from wood salvaged from an old log cabin up north.
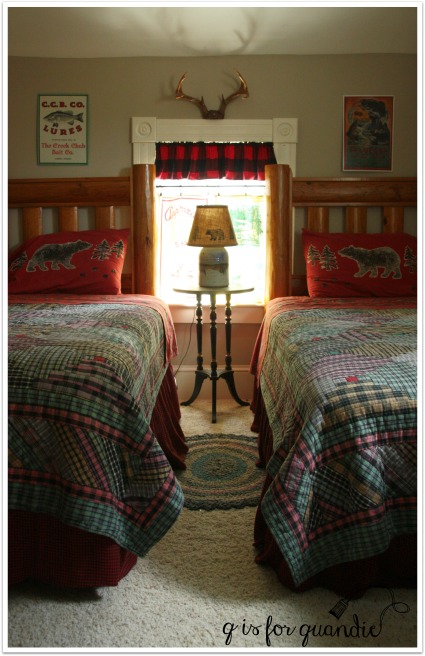
Kim salvaged the “cabin 4” sign above the window from the trash pile when a place they rent up north was remodeling. They always stayed in cabin no. 4.
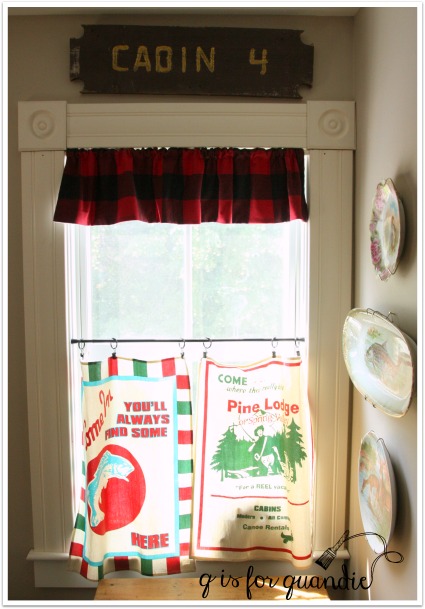
Those dishtowel curtains are adorable! As are the vintage fish plates hanging on the wall.
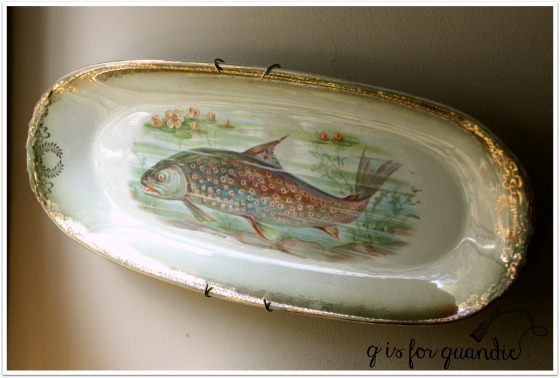
The second spare room upstairs is set up as a sewing room/girl’s bedroom. Let’s pop in there for a look around.

I love Kim’s wall color choice in this room, it’s the prettiest robin’s egg blue. And isn’t the collection of mirrors that are hung on the wall over the bed fab?

Kim painted this gorgeous white dressing table herself.

I absolutely love how she has it styled with the pink lamps and the blue hobnail decanters. So pretty.
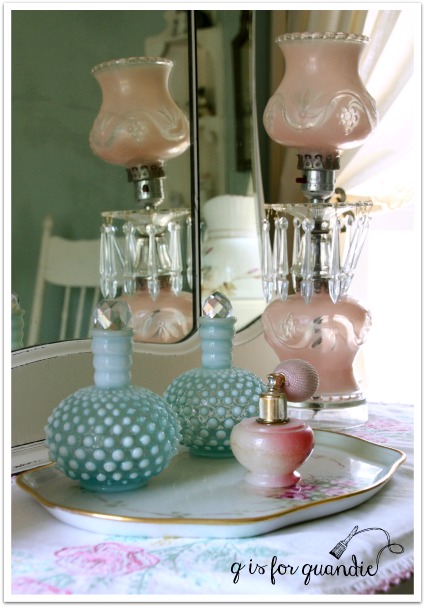
This washstand with bowl and pitcher work perfectly beside it.

Here is another of Kim’s lovely quilts.
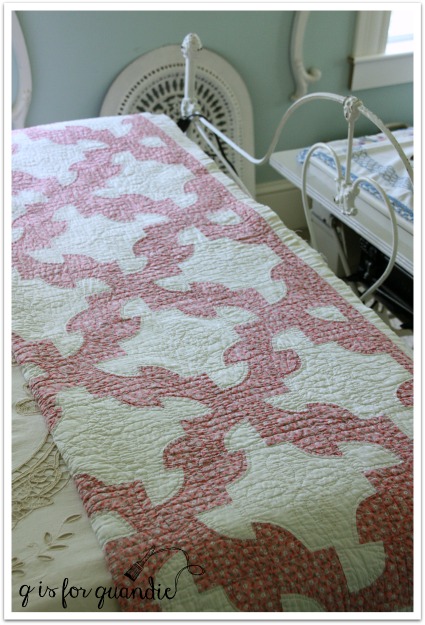
There is also a stack of pretty quilts that sit on top of a cabinet in the room.
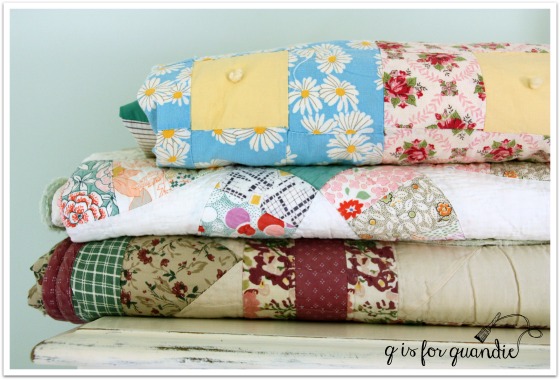
She has the sweetest touches in unexpected places, like these vintage pieces hanging from some hooks behind the door.

There is also a shared bathroom upstairs between the two guest rooms.

The classic black and white hex tile floor is perfect for a farmhouse bathroom. I really wish I had chosen that for my own bathroom when I re-did it several years ago.
This concludes part 2 of our tour of Kim’s house. I hope you enjoyed taking a peek at her upstairs. Be sure to check back tomorrow to see the outbuildings and gardens!

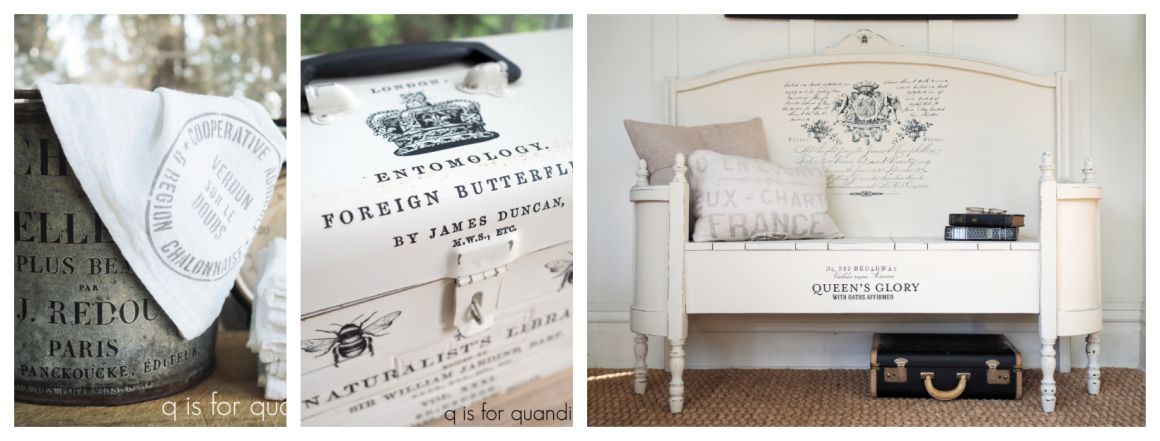
That was a fun tour. I think my favorite room was the kitchen. There was so much to see everywhere.
LikeLike
I know you really liked that pizza oven too!
LikeLike
It sends out a feeling of peacefulness!
LikeLike
I love that comment Joyce, thanks!
LikeLike
WOW, fabulous house…I LOVE the collection of hand mirrors above the bed. A great use of a collection!
LikeLike
I agree, I love that too!
LikeLike
Always love quilts and iron beds. I love those hand mirrors too that room is so sweet. And yes the paint color in the girls room and the bathrooms is just perfection.
LikeLike
That iron bed in the master bedroom is solid, not hollow. Kim says it weighs a ton. They just don’t make ’em like that anymore.
LikeLike