When I started this blogging thing a couple of years ago I really didn’t think about what I might blog about aside from my furniture makeovers. I started my blog in November, so I added a few posts about holiday decorating into the mix. Then when spring came, I added a few posts about gardening. Then one day it occurred to me that I should share my friend Sue’s house on the blog. I’ve always loved her style, and I knew that my readers here would love it too. Since then I’ve done a couple of other house tours (select the ‘house tours’ category on the right to see them all), and I have to say that it has turned out to be one of my favorite things to do. An unexpected bonus to having a blog!
A few weeks ago my sister and I had the pleasure of touring Kim’s house at Stone Hill Farm.
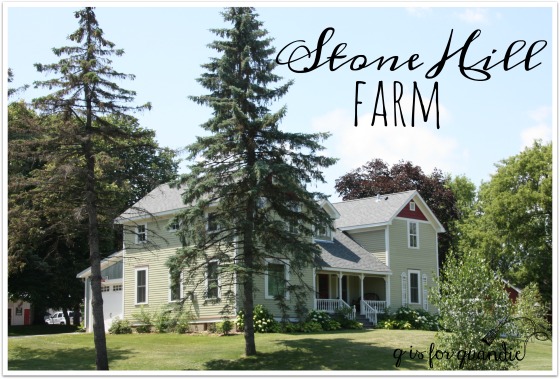
I was introduced to Kim by Lisa, whose home I featured on the Reclaiming Beautiful blog a while back (if you didn’t see that one, you should check it out {here} and {here}). Kim and Lisa host an occasional sale together in Kim’s barn. Coincidentally, I had been to their sale several times, but I just never knew them personally. Remember these suitcases from last year? Yep, I bought them at their sale.

Anyway,when Lisa mentioned that she knew Kim and that her house was gorgeous inside and out, I jumped at the chance to take a tour. In exchange for letting me feature her home here on the blog, I promised to help promote Kim’s barn sale which is coming up on Thursday – Saturday. I’ll be sharing more info on that at the end of this post, so be sure to check that out.
But let’s start our tour, shall we?
Kim’s beautifully restored farmhouse is located in Stillwater, Minnesota. Kim and her husband John are not new to the home restoration game, this is the 4th home they have restored.
There is a lovely porch on the front with some fab bentwood furniture.

After buying the other pieces, Kim & John had the swing custom made by the artisan.
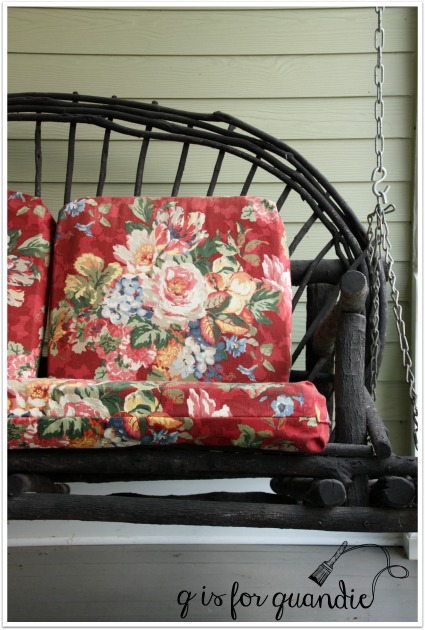
Debbie and I entered from the back side of the house though which also has an equally lovely porch.

The first room we came to once inside is a pretty little sun room.

I just love the bead board walls as well as all of the architectural salvage that Kim has used in this room.

I think the simplicity of this stained glass window is just perfect.

Leaving the sun room behind, we head in to Kim’s kitchen which is spectacular. Adding a tin ceiling was a great way to give this room a vintage farmhouse feel.

Those are the original fir floor boards. Kim and her husband had to remove 7 other layers of flooring to get to them! That’s dedication. Mr. Q and I only had to remove one layer of linoleum from our kitchen floor and that was hard enough. I can’t imagine doing seven!
There are so many gorgeous details in the kitchen that I don’t even know where to start. How about the fantastic farmhouse style sink?




And just get a gander at this stove.
 Kim and her husband purchased this from Elmira Stoveworks. Just for fun check out their website {here}, they have some seriously drool worthy stuff. If money were no object their Northstar model would be perfect in my kitchen!
Kim and her husband purchased this from Elmira Stoveworks. Just for fun check out their website {here}, they have some seriously drool worthy stuff. If money were no object their Northstar model would be perfect in my kitchen!
One of my favorite features in the kitchen in this gorgeous built in cabinet.

Just off the kitchen is a pantry with another amazing cabinet. Kim made a decision to retain the original painted finish on this piece and I’m so glad she did.
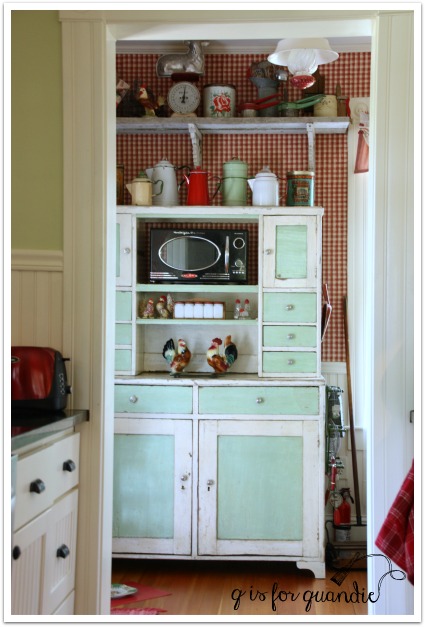
Isn’t it fantastic? Kim mentioned that it took a bit of scrubbing to clean it up, but I can see it was totally worth it.
Kim’s choice of red gingham wallpaper is perfect for this small room. She’s used a lot of red vintage kitchen items to accessorize the space.

Using a ladder is a clever way to display a set of vintage ‘day of the week’ dish towels.

There is a sweet little powder room just off the pantry.

Somehow I neglected to get a shot of the dining room as a whole, but I did get photos of two lovely cabinets that reside there.

You can also admire the gorgeous pine floors in this next photo.

We’re heading into the living room next (more of those gorgeous floors).


Kim has a number of lovely pieces of furniture in her living room. This one came from her husband’s boyhood cabin and he remembers keeping crayons inside.

Kim has some art in her home that had me positively drooling.
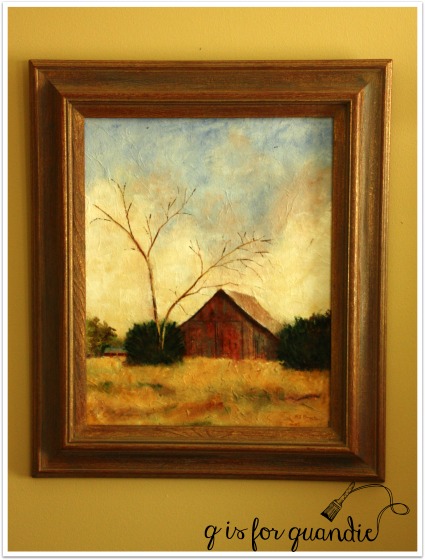
The gorgeous paintings of barns were painted by John’s grandfather, Robert Brach.

There is also an original Andrew Wyeth hanging over the fireplace. To me it has an almost haunted quality. I wish I could have captured a better photo of it, it is quite beautiful in person and I’m not sure I did it justice here.

This giant cabinet is one of my favorite pieces in the whole house. My sister suggested that if I got my hands on it I would likely paint it, but no, she’s wrong. There is such a lovely original patina on this cupboard I’m pretty sure I couldn’t bring myself to paint it.

Tucked away next to the living room is John’s office. It can be entered through either of the doors on each side of that large cabinet. The whimsical deer with the plaid scarf brings a smile to my face every time I look at this photo.

I fell in love with the original color and patina on this sweet little stool.

John built this bank of cabinets on the opposite wall to incorporate an old piece used for storing nuts and bolts.

You can still see the various hardware sizes written on each cubby hole.

This is where we conclude our tour for today. I hope you enjoyed it. Please leave lots of comments for Kim to see, I know she’ll love hearing from you.
Also, for you local readers, Kim & Lisa’s Barn Chic Vintage sale starts on Thursday July 21 at 9 a.m. at 2946 Oakgreen Avenue N in Stillwater (cash and checks only, fyi). The sale runs from Thursday to Saturday 9 – 5 each day, rain or shine. This weekend is also the St. Croix Valley Vintage crawl, so why not make a day of it!
Please check back tomorrow to see the upstairs at Kim’s home, on Wednesday I’ll share the gardens and out buildings, including the barn where the sale is held.
I’ll be heading back over to Kim’s place this week to get some actual photos of items in the sale, which I will share on Thursday. I also am blogging another house tour over at the Reclaiming Beautiful blog on Thursday and Friday, I’ll be sure to provide a link to that one then. Finally, I also have a great furniture makeover to share with you all on Friday. I’ve been busy, busy, busy here at q is for quandie! Stay tuned.

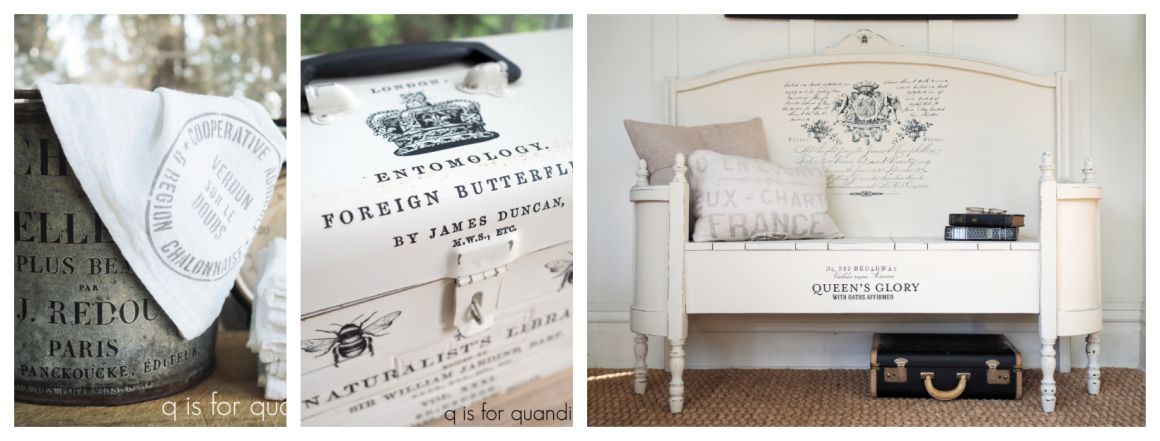
What a lovely home, it is just perfect! I felt so at home just taking that little walk through each room. Beautiful heirloom pieces from ancestors really make you feel the continuity of family. A beautiful restoration job…. don’t know how you could move after all the love you put into this house, if you continue to restore homes in the future. Sure wish I lived closer to make that sale! Thank you for sharing your home with strangers!
LikeLike
I totally agree about the heirloom pieces, thanks for your comment Patty.
LikeLike
Oh my! What a gorgeous homestead!! So fun to see and I can’t wait to see the rest. Thank you for opening up your home to us all!
LikeLike
It is gorgeous!
LikeLike
Such a lovely home! Thanks for this great tour. I enjoy seeing a home that is chock full of collected items that bring the owners pleasure, rather than a home that appears staged and full of commercially produced “farmhouse” items. My first feeling when I viewed your beautiful photos was that they reflected happiness. The use of red helps – how does one not feel happy when red is involved?! I am grateful these women are all willing to open their homes to you so we can also enjoy them! Bonus: a new sale to check out later this week!
LikeLike
I’m with you about the ‘commercially produced’ farmhouse items, they just aren’t the same, are they?
LikeLike
What a great home and so much charm and character. Every room is amazing. I agree with you that armoire is gorgeous. I paint everything white and I have to say I would not touch that cabinet either. So beautiful. Wish I lived closer to go to the barn sale! Have a great new week ahead.
Kris
LikeLike
Thanks Kris!
LikeLike
So charming! Can’t wait to see the barn!
LikeLike
It is fabulous and worth the wait!
LikeLike
Love, love, love Kim’s farmhouse. It feels so peaceful and warm. I can’t wait to see the bedrooms. The floors are so beautiful – there’s such a soft patina on them. Thanks for sharing the house with us, Linda.
LikeLike
It’s hard to replicate the beautiful patina of old floors and Kim’s floors are really gorgeous.
LikeLike
I love home tours so thanks both to you and Kim for sharing. And as much as I love painted furniture that giant piece that you said even you would not paint was my hands down favorite. Positively fabulous! I also loved deer head with the tartan scarf. Please tell Kim come Christmas I am copying that idea! Off to tour Lisa’s now.
LikeLike
I’m glad you’re going to copy that scarf idea, I know how you love your tartan Victoria 😉
LikeLike
Just a gorgeous warm home. Love the pantry and powder room. All the vintage accessories, too numerous to name, are perfect. Thank you Kim and Linda for sharing.
LikeLike
You’re welcome Becky.
LikeLike
Such a beautiful welcoming home. Enjoyed the tour.
LikeLike
Thanks so much for your comment Mary!
LikeLike
I want try to list the things I love the most, but I was unable to do so, because as I started strolling down things just kept getting better and better, if that’s possible.
LikeLike
I know what you mean Ivory. I found myself repetitively saying “and I just love …” while writing the post. There are so many fabulous details in Kim’s home.
LikeLike
What a lovely home! I love how cozy it is, I would be instantly comfortable living there!!! I am not a fan of matchy matchy and this house is full of wonderful unique pieces and I love how true to her own style she has kept the house. Probably why it is so cozy! Thanks for sharing it with us! karen…
LikeLike
Lots of beautiful details in the house, you can’t get that charm in a new house.
LikeLike
Totally! I have a fondness for those bedrooms that are under the eaves, and I don’t know that any homes are built with those anymore.
LikeLike
Love, love, love.
LikeLike
So beautiful and cozy!! I love it! 🙂
LikeLike
Thanks Sally!
LikeLike